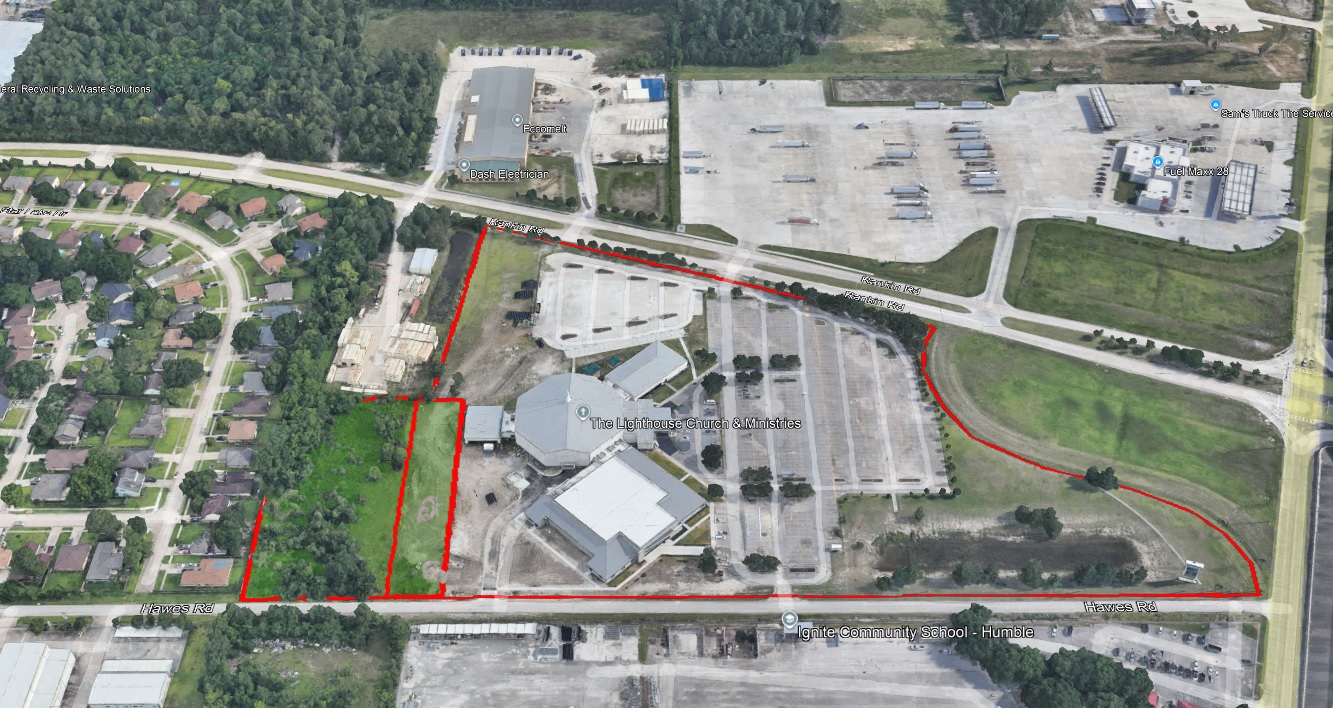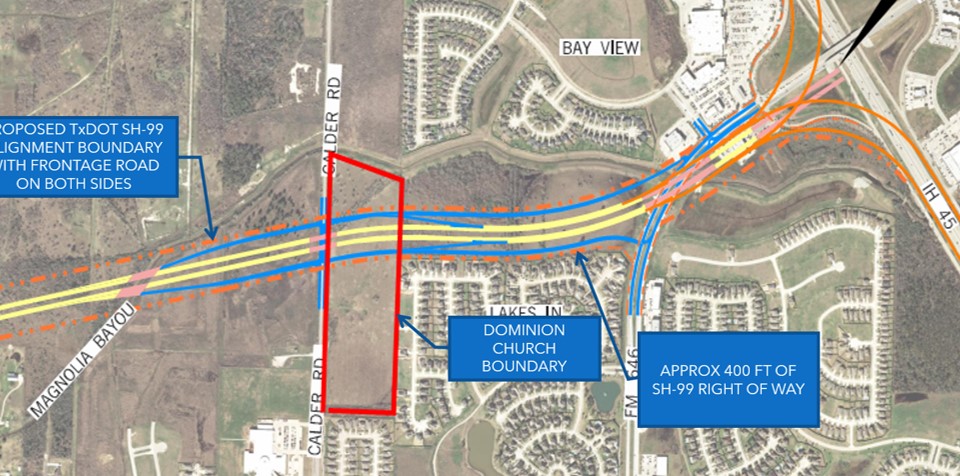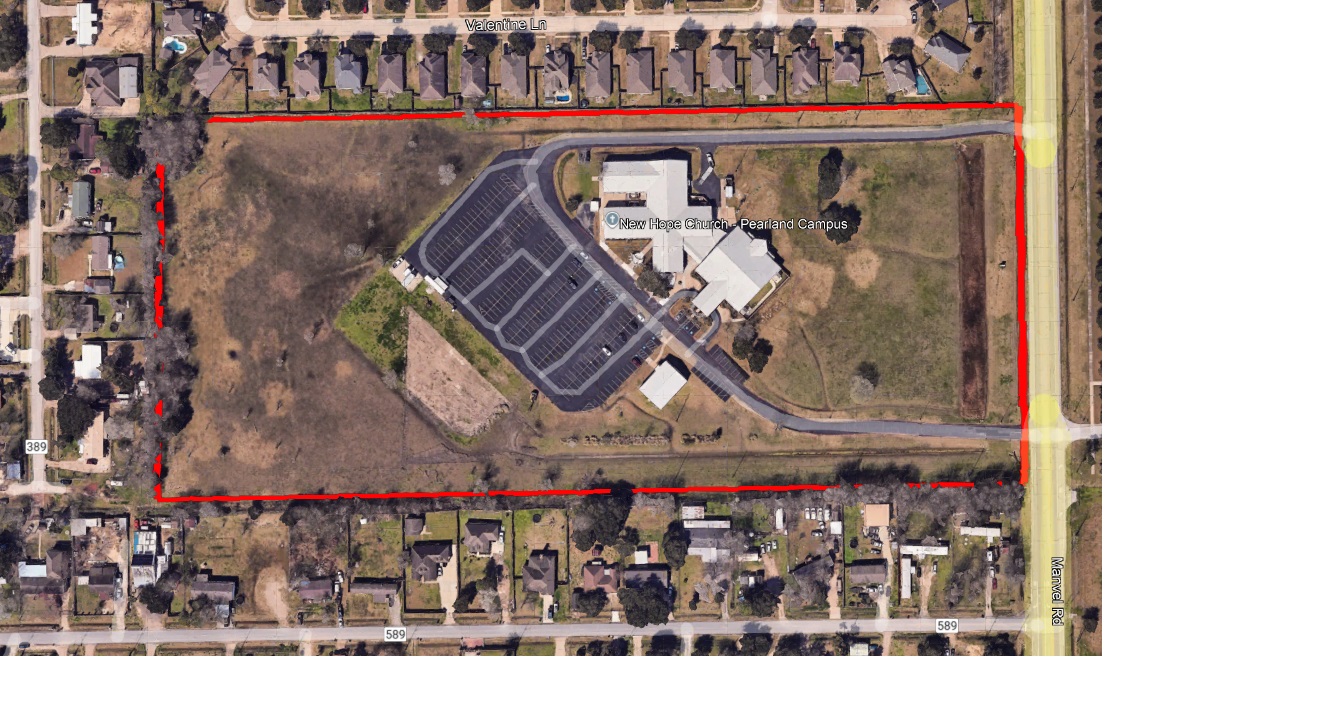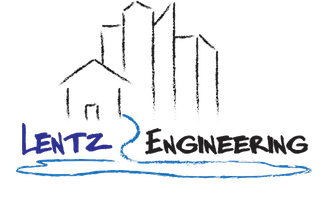Church Projects
Lentz Engineering is Texas’s trusted partner for civil engineering solutions tailored to churches, and other religious institutions. We design safe, sustainable, and accessible infrastructure that supports your mission—whether it’s a new facility, campus expansion, or drainage upgrade.
Building Expansion, New Modular School Building, Playground & Site Improvements
Client: Lighthouse Church Campus – Houston, TX
Status: Completed
Role: Prime Civil Engineer

Project Overview
Lentz Engineering was selected to provide full-service civil engineering, surveying, and permitting coordination for the expansion of an existing church facility, including a modular building addition, a new driveway, a 200-space parking lot, and an outdoor playground. The site is subject to multiple jurisdictional requirements and drainage district approvals.
The scope also includes stormwater quality and pollution prevention design, as well as ongoing coordination with the City of Houston, Harris County Flood Control District (HCFCD), and the City of Humble, as applicable. Our role extends from site development through to construction coordination and utility availability verification.
Key Services Provided
Site visits, stakeholder meetings, and coordination with city agencies
Topographic survey for both playground and parking expansion zones
Site plan development, including multiple layout options for client review
Full civil construction drawings for grading, drainage, detention, utilities, paving, and SWPPP
Storm Water Quality Management Plan (SWQMP) preparation
Optional landscape and irrigation plan to meet minimum planting requirements
Utility reservation application submittals for water, wastewater, and drainage services
Traffic Impact Analysis support to meet City of Houston standards
Geotechnical report including soil borings and pavement design recommendations
Plan revisions during design to reflect evolving layout of modular school and playground
Project Highlights
Engineering design to support modular classroom expansion, playground, and new ADA-compliant access
Detention expansion planning and compliance with local stormwater quality regulations
Coordination with multiple regulatory agencies for drainage, permitting, and review
Future-ready design to accommodate anticipated congregation growth and vehicular demand
Detention Pond Expansion for Phase II proposed Building construction & TxDOT Coordination
Client: Dominion Church – League City, TX
Project Area: 29.3 Acres
Status: Completed
Role: Engineering Consultant & Civil Site Planner

Project Overview
Lentz Engineering is providing civil engineering consulting services to support Dominion Church in its ongoing discussions with TxDOT regarding the proposed expansion of State Highway 99 (SH-99). A portion of the church’s property is impacted by the future alignment, and Lentz is serving as the resident engineer, helping the church navigate technical, site, and drainage issues that could influence land use and property value.
A key component of this engagement is the evaluation of relocation options for the church’s detention pond, ensuring future expansion can occur while meeting all drainage and floodplain mitigation standards. Lentz is also conducting feasibility studies, coordinating with the City of League City, and preparing the necessary documentation to support development planning and regulatory compliance.
Key Services Provided
Engineering consulting to support land discussions and coordination with TxDOT
Resident engineer services including meeting attendance, coordination, and documentation
Feasibility study evaluating SH-99 alignment impacts and detention pond relocation options
Preliminary detention pond sizing and outfall analysis
Floodplain review and mitigation planning per updated FEMA maps
Drainage and storm sewer evaluation in coordination with League City Engineering
Topographic survey of the remainder of the 29.3-acre property
Development planning for future building addition and two new parking areas
Preparation of SWPPP in accordance with TCEQ regulations
Preliminary planning for SWQ features, pending development progress
Project Highlights
Strategic consulting to protect church property value amid SH-99 expansion
Collaborative coordination with TxDOT and League City to explore detention relocation options
Early-stage engineering guidance to support long-term facility planning
Addresses FEMA floodplain impacts on future site improvements
Detention Pond Expansion & Floodplain Mitigation – Parking Lot Project
Client: Confidential Commercial Property Owner
Project Area: 70,000 SF Parking Lot Expansion
Status: Approved January 18, 2024
Role: Prime Civil Engineer

Project Overview
Lentz Engineering was engaged to develop the civil engineering plans for the relocation and expansion of a detention pond to support a proposed 70,000-square-foot commercial parking lot. The site, located within the 500-year FEMA floodplain, required careful planning to ensure flood risk mitigation and compliance with drainage criteria established by the City of Pearland and Brazoria Drainage District No. 4 (BDD4).
Our services included detention and drainage redesign, floodplain mitigation strategy, and coordination with local agencies for approvals. Additionally, the project scope covered a detailed engineering review of legacy drainage plans to address unresolved stormwater performance issues.
Key Services Provided
Full civil construction drawings including detention, paving, drainage, and utilities
Stormwater pump design and drainage system layout
Parking lot design to support functional circulation and ADA compliance
Development of a floodplain mitigation plan based on FEMA mapping
Site plan development with boundary verification and design refinements
Investigation and remediation of legacy drainage and detention plan deficiencies
Coordination with City of Pearland and BDD4 for approvals and review response
Replatting services and preparation of submittal documentation for recordation
Project Highlights
Supports commercial site expansion with 70,000 SF of new parking
Relocated and expanded detention pond designed to improve on-site drainage
Floodplain mitigation measures aligned with updated FEMA mapping
Enhanced drainage performance through remediation of previous design gaps
Integrated stormwater pump design to improve runoff discharge efficiency
