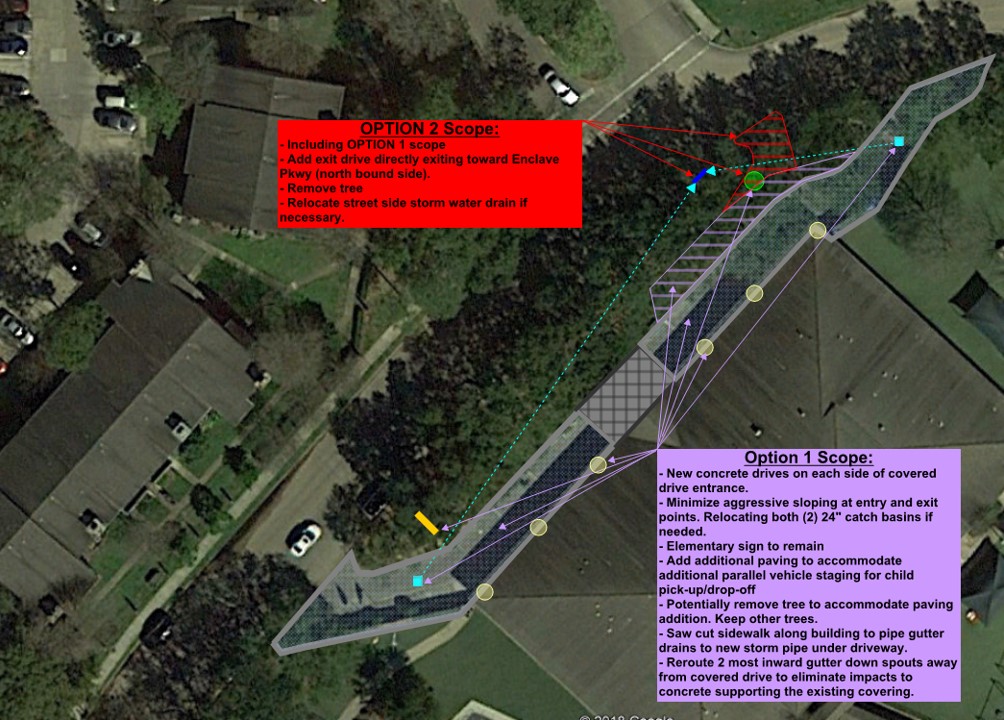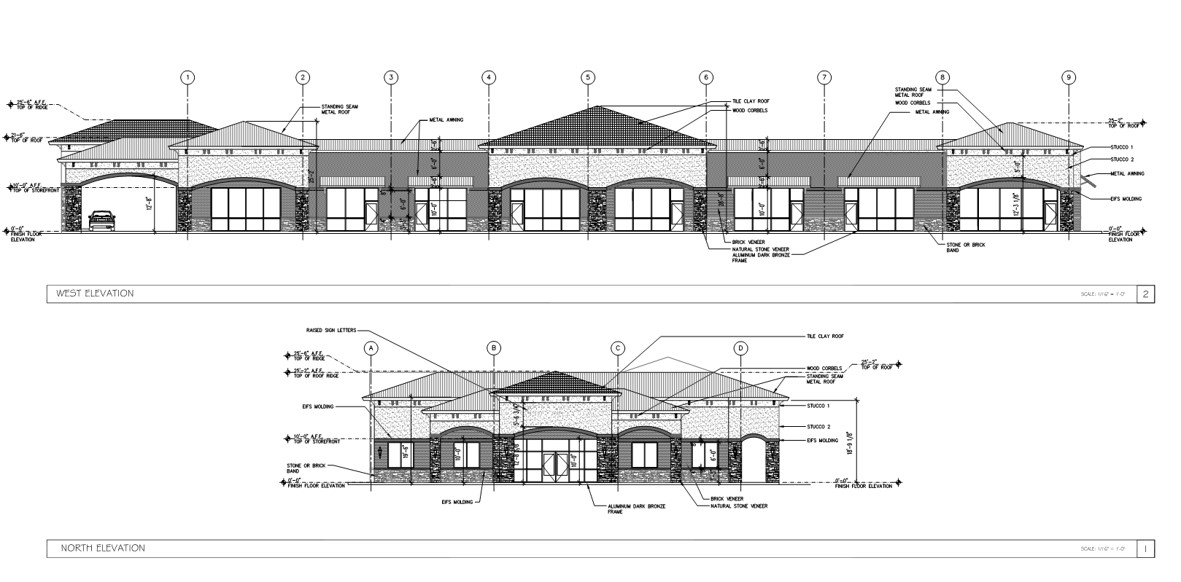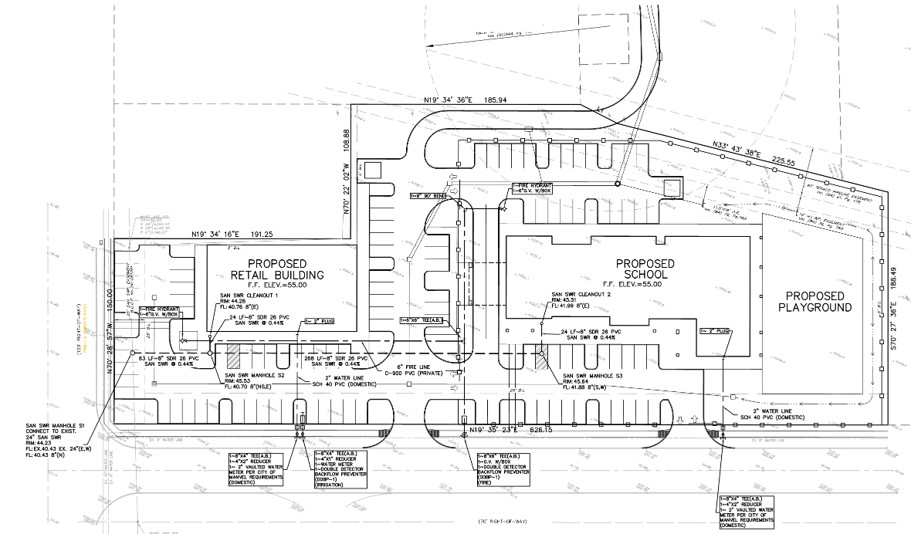School Projects
Lentz Engineering partners with private schools, charter academies, and educational institutions to deliver civil engineering solutions for expanding campuses, new facilities, and site modernization projects. Our services include grading, drainage, utility coordination, stormwater design, and permitting — tailored to meet the needs of growing student populations and evolving infrastructure demands.
Driveway Improvement, New Fire Riser & Other Site Improvements
Client: The Village School
Project Type: Civil Site Improvements & Fire Protection Infrastructure
Status: Completed
Role: Prime Civil Engineer

Project Overview
Lentz Engineering provided comprehensive civil engineering and surveying services for a series of site improvement projects at The Village School, including the design of a fire riser system, new exit driveway, driveway slope corrections, and stormwater improvements. The goal was to enhance safety, site circulation, and code compliance for this private educational facility.
Our scope addressed topographic constraints, utility relocations, and compliance with the City of Houston and Harris County drainage and stormwater quality regulations. Engineering support also included coordination meetings with city departments to determine the feasibility of proposed access modifications to Gentryside Drive.
Key Services Provided
Partial topographic survey tied to NAVD 88 and FEMA datum
Site plan development to support fire riser and driveway upgrades
Civil construction drawings including paving, grading, utilities, detention, and SWPPP
Relocation of existing catch basins and tree removal coordination
Minimization of aggressive slope grades at driveways for improved vehicle access
Addition of a street-facing sidewalk to enhance pedestrian safety
Metes and bounds legal description for proposed easement areas
Drainage and detention analysis aligned with City of Houston criteria
Preparation of a Storm Water Quality Management Plan (SWQMP)
City coordination for potential Gentryside Drive access modifications
Project Highlights
Improved vehicle flow and safety with new exit driveway and driveway grading
Enhanced fire protection access through fire riser planning and utility coordination
Upgraded drainage system with detention and SWQ compliance
Integrated civil design solutions into a high-traffic, functioning school environment
Montessori School – Site Development & Civil Design
Client: Confidential – Flushear, TX
Project Area: 1.69 Acres
Status: Completed
Role: Prime Civil Engineer

roject Overview
Lentz Engineering was engaged to provide civil engineering and surveying services for the development of a Montessori School, located on a 1.69-acre parcel in Fort Bend County. The project included the design of a 17,352 square foot school building, internal site circulation, drainage infrastructure, and utility connections.
The scope required detailed coordination with multiple reviewing agencies including TxDOT, Harris County Flood Control District (HCFCD), HCPID, Municipal Utility District (MUD), and City of Houston Code Enforcement. The site’s proximity to a TxDOT road and regional detention systems required thoughtful grading and utility alignment to maintain compliance while supporting future campus needs.
Key Services Provided
Civil construction drawings including paving, grading, drainage, detention, and utilities
Dimensioned site plan development for building placement, fire access, and driveways
Stormwater Pollution Prevention Plan (SWPPP) for construction-phase compliance
Coordination with TxDOT for driveway access
Permit coordination with HCFCD, HCPID, MUD, Brazoria County, and BDD #4
Response to review comments and plan updates for agency approval
Project Highlights
Delivered a fully permitted site design supporting a new Montessori campus
Integrated detention and drainage design with surrounding infrastructure
Navigated complex agency approvals involving regional and local authorities
Provided development-ready plans while preserving future expansion potential
School & Retail Site Development
Client: Confidential
Project Size: 3.023 Acres
Status: Completed
Role: Prime Civil Engineer

Project Overview
Lentz Engineering was retained to provide full civil site design and engineering services for the development of a 3.023-acre mixed-use property in Manvel, Texas, which includes a School and associated retail space. The project required detailed coordination with the City of Manvel, utility providers, and the Fire Department to ensure compliance with drainage, utility, and emergency access standards.
Our team prepared commercial civil construction drawings, a floodplain mitigation plan, and conducted a drainage and detention analysis. The design had to incorporate educational safety standards, commercial circulation, and critical utility infrastructure for future operations.
Key Services Provided
Full civil construction drawings including grading, paving, drainage, utilities, and SWPPP
Floodplain mitigation plan to address site elevation and stormwater runoff
Detention and drainage analysis for compliance with local hydrology standards
Coordination with City of Manvel engineering and planning staff
Project Highlights
Mixed-use design accommodating a private school and retail center
Integrated floodplain mitigation and detention layout in a constrained footprint
Multiple agency coordination for drainage, utility, and life-safety infrastructure
Responsiveness to fire access and permitting requirements to accelerate approvals
